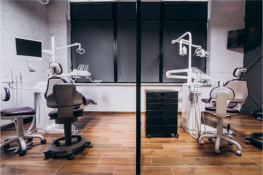
July 28, 2023, 11:29 am
As a dental practice owner, you know that creating a comfortable and efficient environment for both your patients and staff is crucial for the success of your business. A well-designed dental practice layout can significantly impact patient satisfaction, productivity, and overall practice performance. However, designing the perfect layout isn't merely a matter of aesthetics and personal preferences. The key to achieving an optimal layout lies in using data to inform your decisions.
The Importance of a Well-Designed Dental Practice Layout
Before delving into the data-driven approach, let's understand why a well-designed dental practice layout is essential. Here are some of the reasons why investing time and effort into the layout is worthwhile:
-
Enhanced Patient Experience: A comfortable and organized environment can help reduce patient anxiety and create a positive experience, leading to increased patient satisfaction and retention.
-
Improved Workflow and Productivity: A well-optimized layout can streamline the flow of patients and staff, minimizing bottlenecks and maximizing productivity.
-
Better Infection Control: An effective layout can facilitate infection control protocols by ensuring proper segregation of clean and contaminated areas.
-
Staff Satisfaction and Efficiency: A layout that considers the needs of the dental team can lead to improved staff satisfaction and efficiency, ultimately benefiting patient care.
Using Data to Analyze Your Current Layout
To begin the optimization process, you must first assess how well your current layout is serving your practice. This is where data comes into play. Here are some steps to collect and analyze data about your existing layout:
-
Patient Flow Analysis: Use data from your practice management software to track patient flow throughout the office. Identify areas where patients tend to gather or experience longer wait times.
-
Staff Movement Tracking: Observe and record how your dental team moves within the practice during a typical day. Identify any inefficiencies or obstacles in their workflow.
-
Patient Feedback Surveys: Conduct patient feedback surveys to understand their perceptions of the practice layout. Ask questions about comfort, waiting times, and overall experience.
-
Ergonomic Assessment: Gather data on ergonomics by observing how dental professionals interact with equipment and workspace. Identify any potential ergonomic issues that may impact staff well-being.
-
Operational Metrics: Analyze operational metrics such as appointment scheduling, treatment times, and room turnover to identify potential bottlenecks.
Key Considerations for Layout Optimization
Once you have collected and analyzed the data, it's time to start optimizing your dental practice layout. Consider the following key factors:
-
Patient Comfort and Privacy: Ensure that your waiting area is welcoming and comfortable, with ample seating and privacy. Create separate areas for check-ins, consultations, and treatments to maintain patient confidentiality.
-
Efficient Workflow: Design a layout that allows for smooth patient and staff flow. Minimize the distance between treatment rooms and necessary equipment to reduce unnecessary movement.
-
Infection Control: Implement a layout that supports infection control protocols. Create distinct zones for clean and contaminated areas and ensure proper sterilization areas.
-
Ergonomics and Staff Well-being: Prioritize the ergonomics of workstations and operatories to reduce strain on dental professionals. Invest in adjustable equipment and furniture to accommodate different staff members' needs.
-
Future Growth and Flexibility: Anticipate future growth and changes in your practice. Design a layout that can be easily adapted to accommodate additional services or staff.
Leveraging Technology in Layout Design
Data-driven layout optimization can be further enhanced with the use of advanced technology. Dental practice management software and simulation tools can help you visualize different layout configurations and their potential impact on patient flow and staff efficiency. These tools allow you to make informed decisions based on real data, ensuring that your final layout is tailored to your specific practice needs.
Optimizing your dental practice layout using data is a proactive and strategic approach to improve patient satisfaction, staff efficiency, and overall practice performance. By collecting and analyzing data about your current layout and leveraging technology, you can identify areas for improvement and design a well-optimized space that serves your practice effectively. Embrace the power of data to create a dental practice layout that not only reflects your vision but also ensures a positive experience for everyone who walks through your doors.
